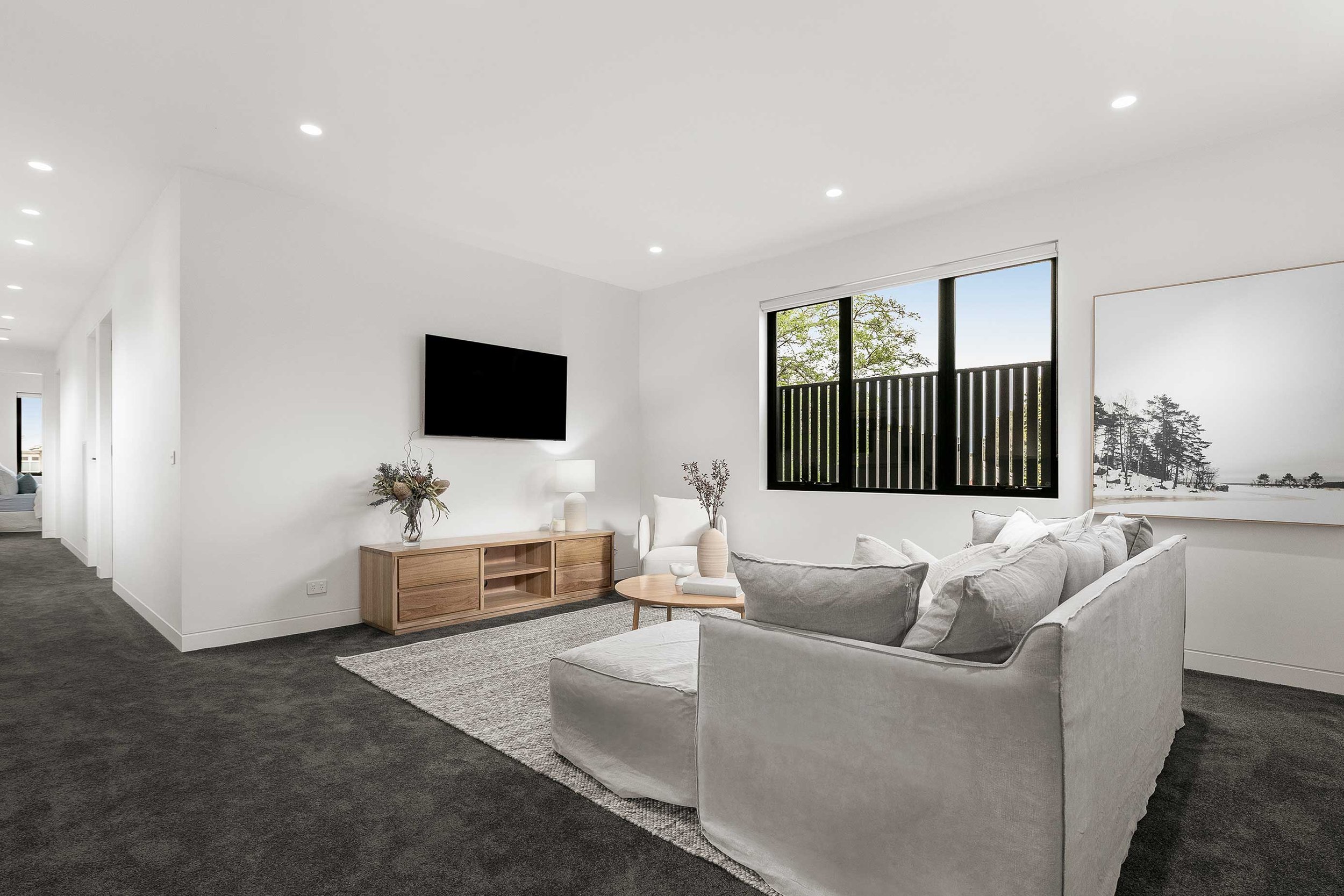Newport
This project involved a complete transformation of a heritage-listed Victorian home in Oxford St, Newport. Our team worked to maintain the charm of the original double-fronted facade while constructing a modern, functional family space behind it. The redesign prioritised open-plan living, incorporating custom cabinetry, double-glazed windows, and underfloor heating to provide both comfort and sustainability.
We constructed four generously-sized bedrooms with bespoke walk-in robes, alongside high-end bathrooms and a dedicated home office. The expansive living area features vaulted ceilings and connects seamlessly to the outdoor entertaining deck with a fully equipped BBQ kitchen, perfect for family gatherings..













Like this project? Let’s work together.
Interested in working together? Fill out some info and we will be in touch shortly! We can't wait to hear from you!
